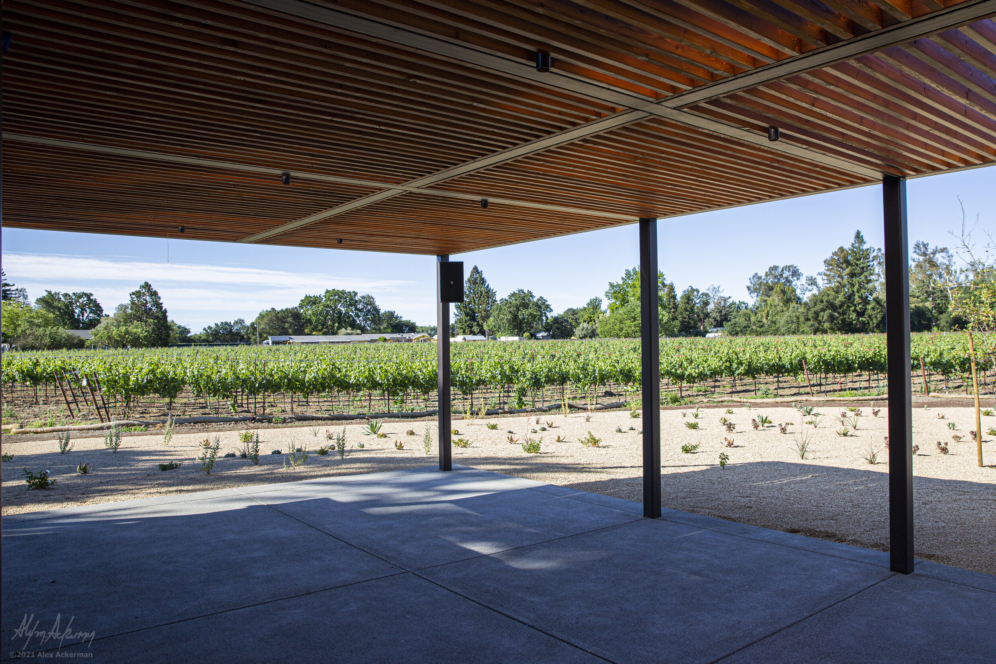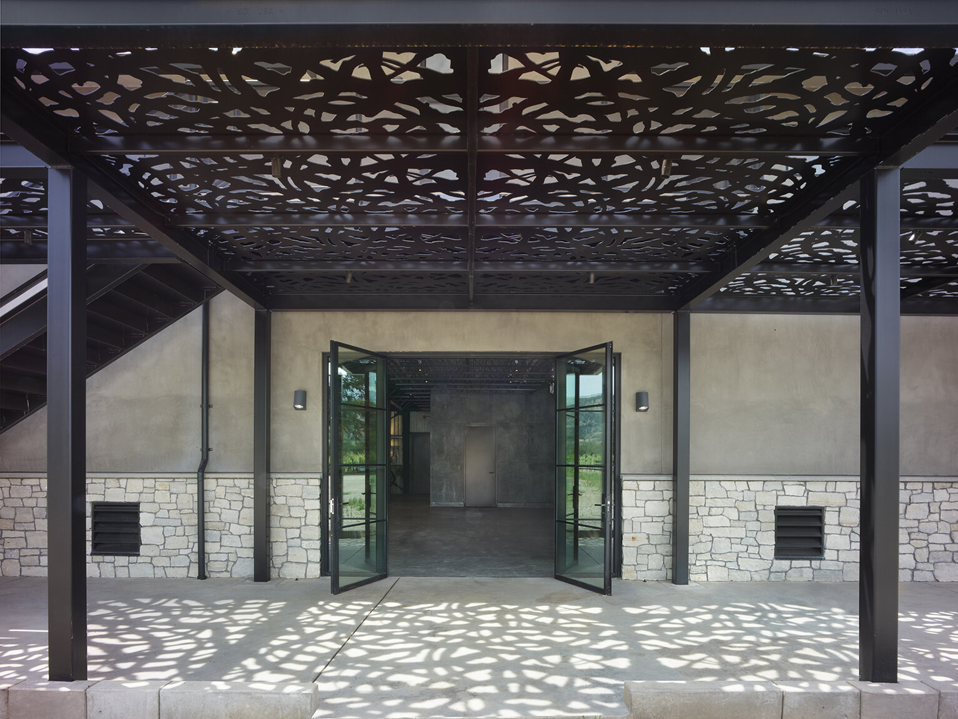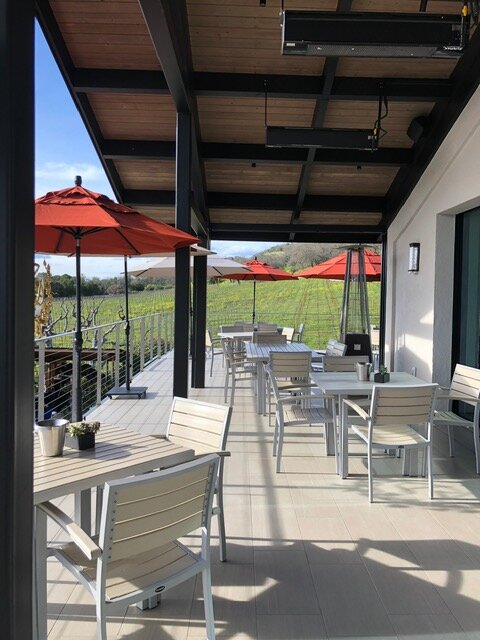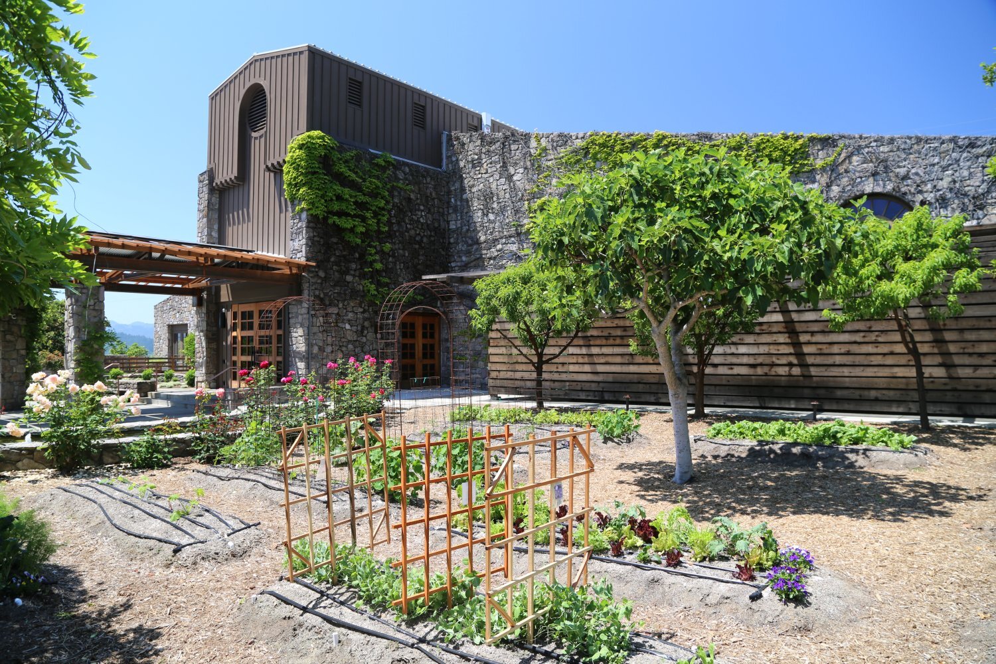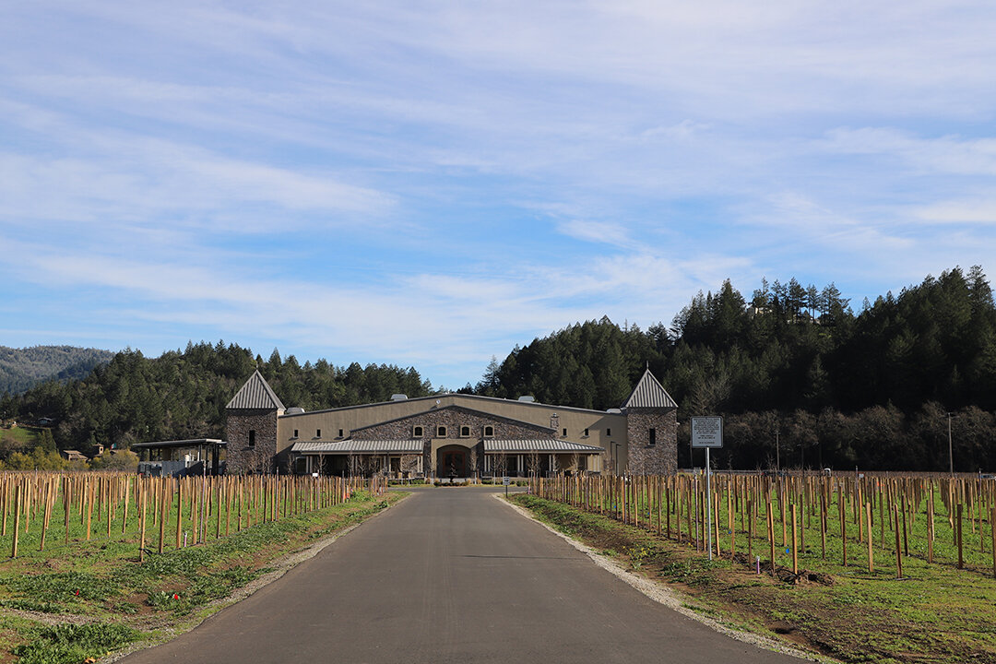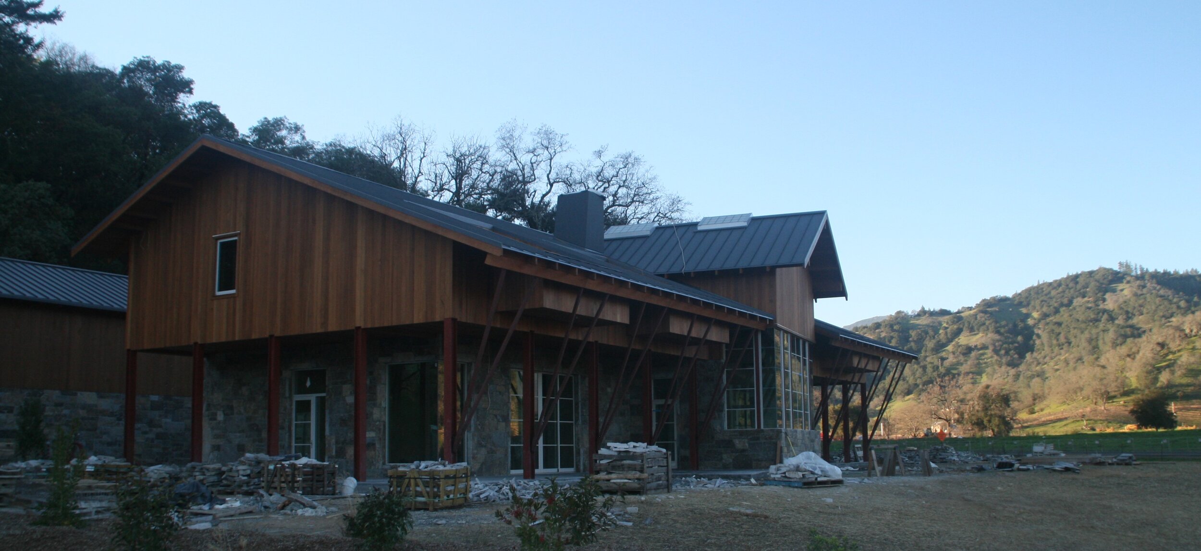Winery and Tasting Room Projects
Silverado Trail Wine Studio
Complete remodel of a 2,000 square foot wine studio located along the Silverado Trail. The wine studio includes a main tasting bar, indoor seating lounge, two private tasting rooms, two bathrooms and a new trellis offering covered outdoor seating. The main corridor features vaulted ceilings adorned with custom skylight panels. All new exterior landscaping will be executed while preserving existing oak trees. The exterior of the studio has clear cedar siding and a new composite shingle roof. Adjacent to the studio is an existing winery production building and offices which was given a fresh exterior paint and siding to match the studio.
Napa Valley Tasting Room
New construction of an indoor tasting room featuring an outdoor patio area with a free-standing Equinox motorized shade structure.
Etude Wines Tasting Room
Beau Vigne Winery
Complete winery construction featuring barrel storage and wine processing.
ZD Winery Tasting Room
Interior and exterior remodel of the existing tasting room. All new patio space with indoor and outdoor tasting bar. All new prep kitchen within the existing winery.
Noyes Carriage House
Historical restoration of The Wine Spectator Office Building in downtown Napa. Complete overhaul of interior and exterior. 538 square foot addition, removal of unused upstairs; leaving an open view ceiling. New exterior landscaping and concrete walkup.
Laird Tasting Room
Napa Valley Winery
This project is an interior and exterior face lift to the existing structure that sits on Silverado Trail. The project is driven by the expansion of event and hospitality functions to elevate the consumers experience, it includes new scullery kitchen, tasting kitchen, screened in pavilion, expanded tasting room area, wine display systems and restroom upgrades. The site work for this project is extensive with new gravel pave parking expansion, elevated gardens, patios and outdoor tasting areas. Utility upgrades in include fire suppression infrastructure, new processed and domestic waste systems, reclaimed water systems. This reclaimed water will be used to irrigate and for fire suppression use.
Lava Vine Winery
Maxville Lake Winery
Complete remodel of an existing building to include a tasting bar, banquet room, winery storage, retail space, offices, conference rooms and restrooms.
Laird Barrel Storage Building
Ground up construction of a new 34,000 square foot barrel storage building and improvements to existing fermentation building. The new metal building includes outdoor work area under roof on four sides. The total area under roof at the new building is 57,249 square feet.
Calistoga Winery
Construction of a new 32,000 square foot wine production facility featuring a tasting room, offices and barrel storage.
Brian Arden Winery
The project is a new winery building and hospitality center located on Silverado Trail in Calistoga. Winery structure is a 4,300 square foot wood framed structure with elevated tank pads and second floor lab and storage. Hospitality center is a 6,200 square foot wood and glass structure with expansive overhangs that allow visitors to take advantage of the views of the Palisades. This structure has main tasting, private tasting and commercial kitchen located on the first floor and administrative offices on the second floor. This facility includes a full system infrastructure to support the winery and hospitality usage. Below grade water detention systems will be used to irrigate site landscaping. The winery is off Silverado Trail with an entry road, crush pad and extensive site retaining wall systems around property.
Keenan Winery Tasting Room
Interior renovation of the winery’s tasting space.




