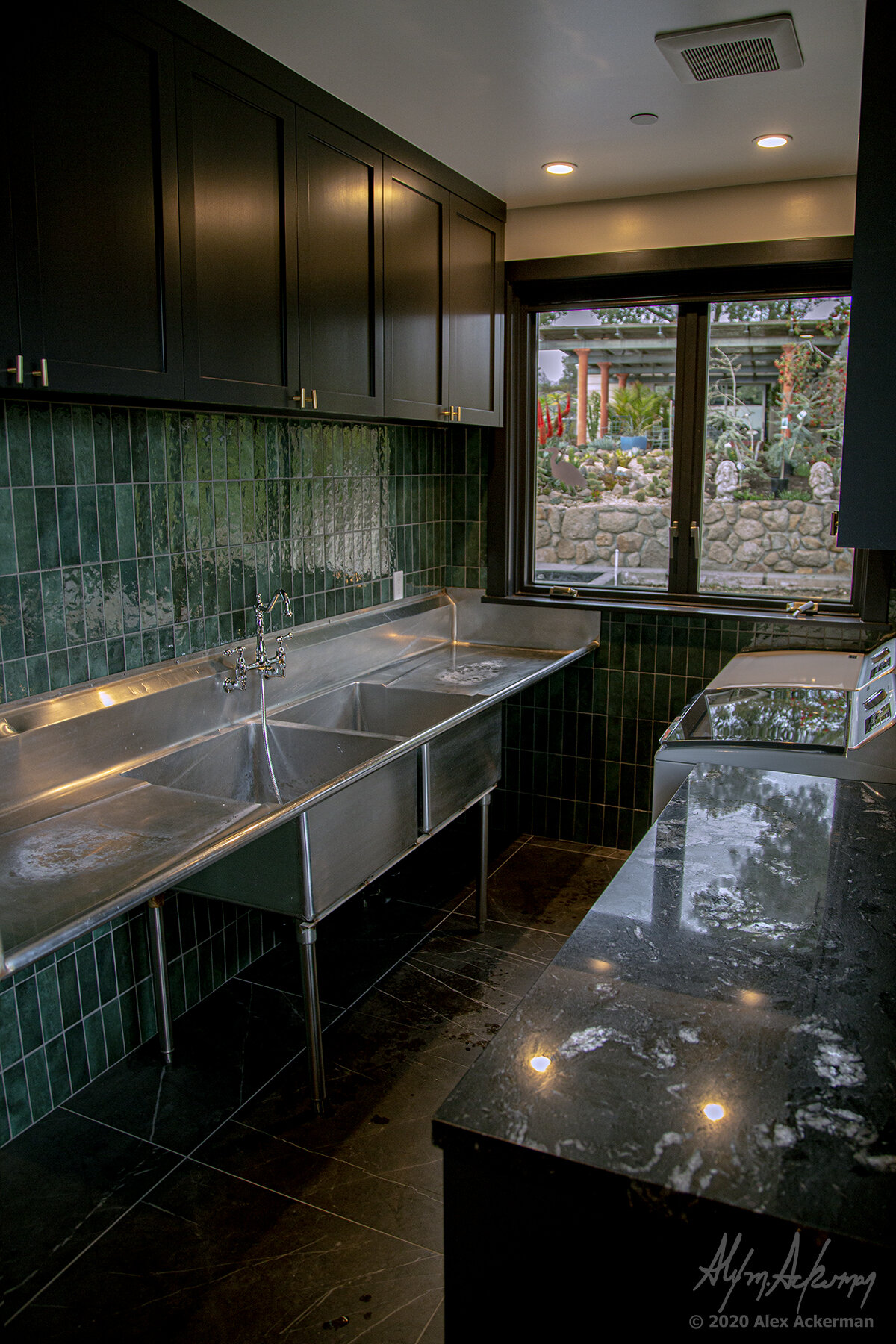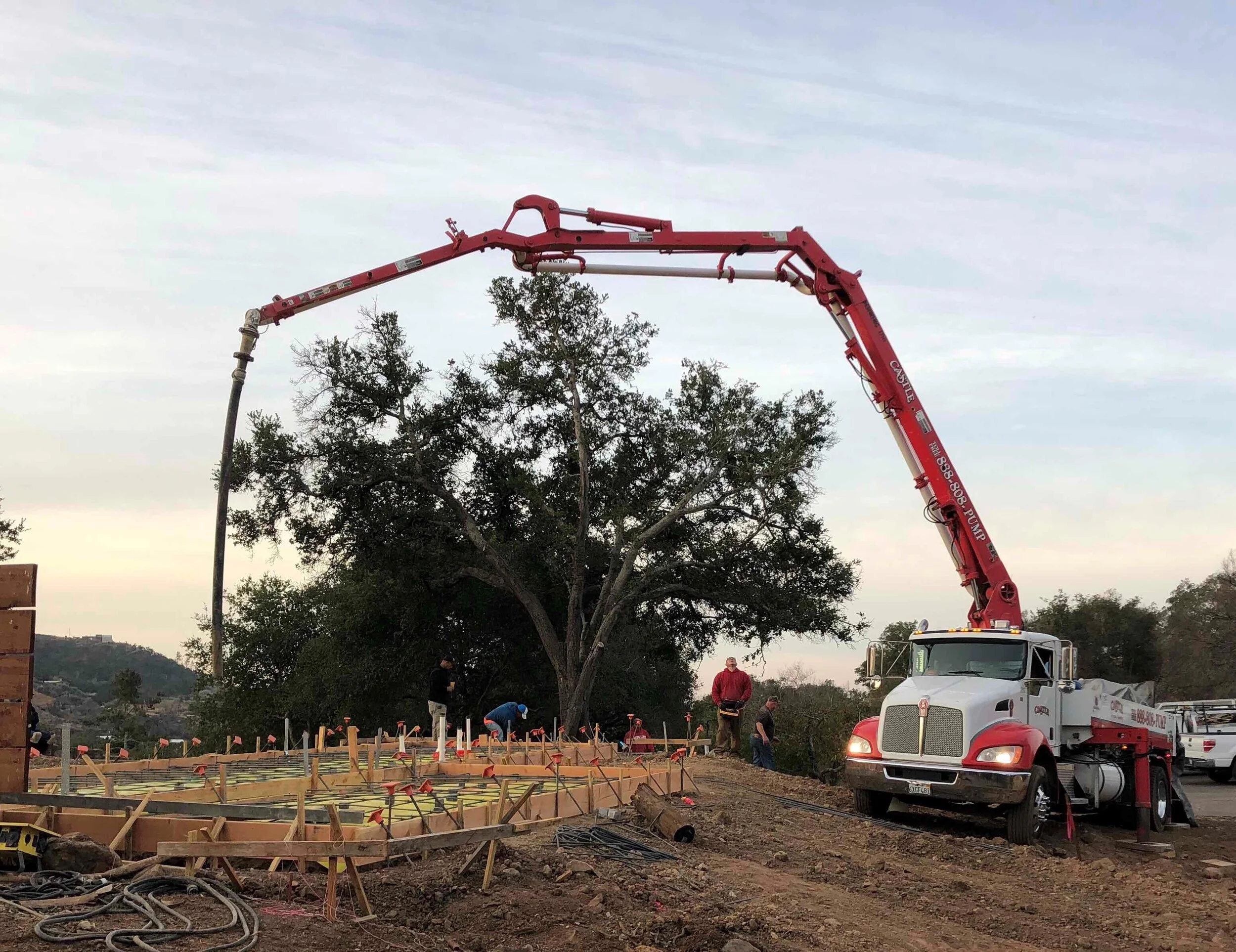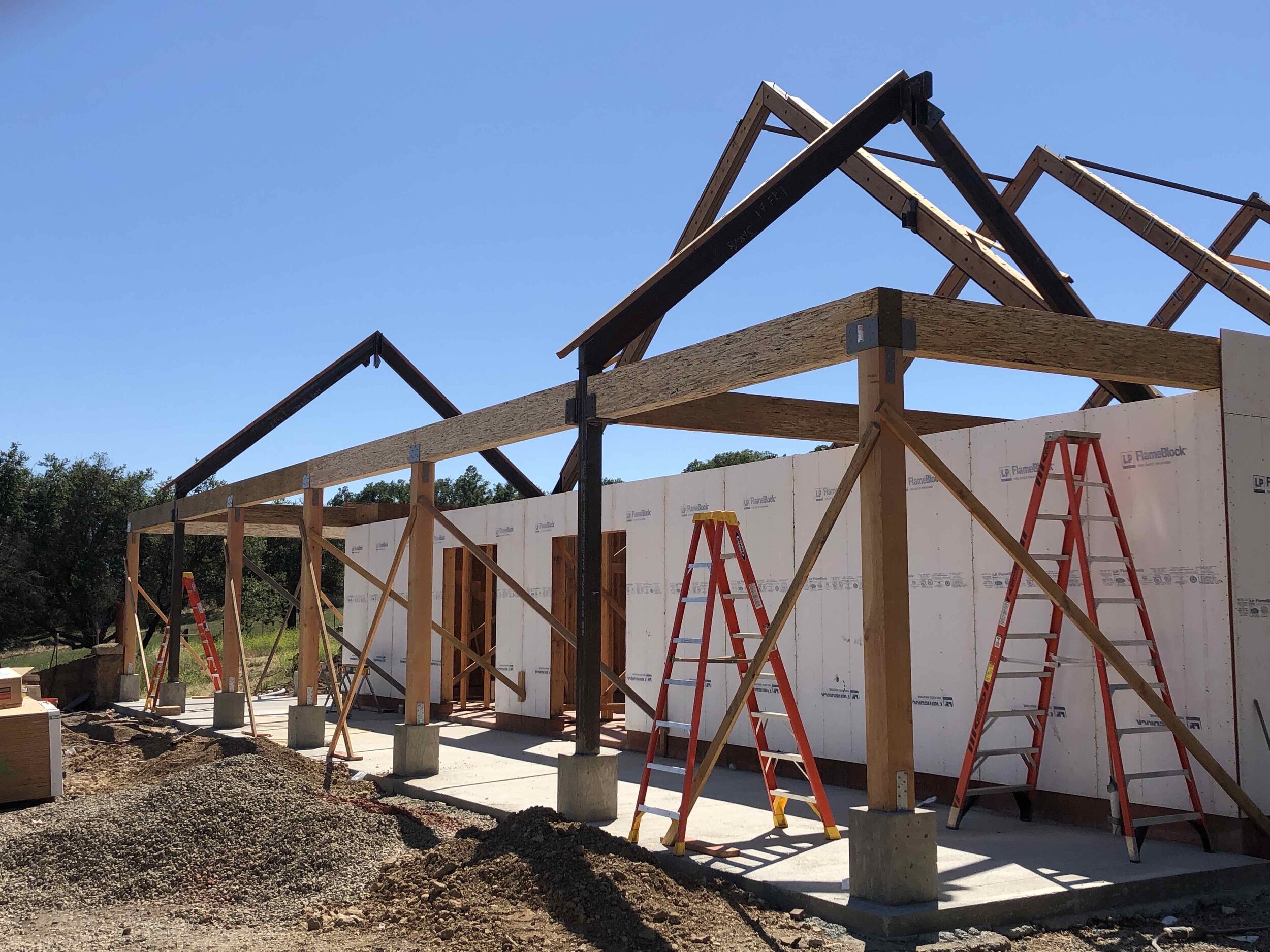Recent Projects Under Construction in and Around the Napa Valley
McClelland - Priest B&B Modernization
Full modernization of the McClelland Priest House located in the historic downtown neighborhood of Napa. The structure was originally built in the 1880s and is listed as one of the City of Napa’s historic properties. While preserving the original architectural and historic look and feel of the property, renovations include a new full height sublevel basement, foundation and framing structural retrofit, all new mechanical, electrical, plumbing, fire prevention system, seven bathroom remodels, kitchen remodel, elevator addition and site/landscape improvements.
Loma Vista Residence Rebuild
Rebuild of a single family home that was lost in the 2017 Atlas Fire. This new residence is 3000 square feet, three bedroom and three bathroom single story, with a large central great room. The great room is adorned with decorative white oak beams, large 48” gas fireplace and access to a covered terrace that overlooks the Silverado Trail. Custom kitchen cabinets and white oak vanities with tile backsplash and tile flooring throughout. The exterior includes colored concrete walkways and a custom built koi pond at the entry. The residence has a stucco exterior, standing seam metal roof and a carport with matching finishes.
Donum Estate Hospitality Building
Interior remodel of an existing 3,818 square foot hospitality building.
Napa Valley Tasting Room
New construction of an indoor tasting room featuring an outdoor patio area with a free-standing Equinox motorized shade structure.
Napa Home Renovation
This 4,376 square foot two-story residence was demoed down to the studs for a complete remodel of the four bedroom and five bathroom single-family home. This home features new Marvin windows and doors with custom-built front entry door and quatrefoil window. The exterior siding was replaced with stucco and cast stone sills were added to the windows. Two rooms were combined to create a single large living area using steel columns and beams to support the second floor. We created a new central office with a built-in day bed. The existing kitchen was remodeled with new cabinets, island, countertops and backsplash. Floors throughout were replaced with white oak wood flooring.
Silverado Trail Wine Studio
Complete remodel of a 2,000 square foot wine studio located along the Silverado Trail. The wine studio will include a main tasting bar, indoor seating lounge, two private tasting rooms, two bathrooms and a new trellis offering covered outdoor seating. The main corridor features vaulted ceilings adorned with custom skylight panels. All new exterior landscaping will be executed while preserving existing oak trees. The exterior of the studio will have clear cedar siding and a new composite shingle roof. Adjacent to the studio is an existing winery production building and offices which will have fresh exterior paint and siding to match the studio.
Eliza G. Yount Mansion
“Gray Haven” at the Eliza G. Yount Mansion is complete seismic restoration, including new foundation and full interior remodel of NRHP-listed dwelling built in 1884. Work included restoration of original hardware, doors, windows, flooring, and fireplace surrounds. Mechanical, electrical and plumbing systems replaced and completely updated to current codes, and further installation of fire sprinkler and fire alarm systems beyond code requirements. Bruce Tucker Construction removed, stored and reinstalled and refinished original woodwork.
Jarvis Estate Facilities Rebuild
Rebuild of three structures that burned down in the 2017 Atlas Peak Fire at the Jarvis Estate. The Peace House is a 456 square foot one bedroom cottage, the garage is an 1,800 square foot four car garage with a loft on the upper level, and the barn is an 8,092 square foot agricultural building equipped with a bathroom on the lower level and a fully finished 2,572 square foot mezzanine level. The barn structure was constructed of slab-on-grade foundation with structural steel main frames and wood infill framing. The project included all new infrastructure and site surfacing.

















































































































